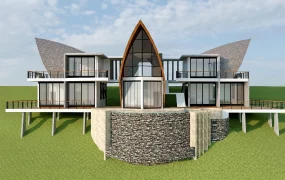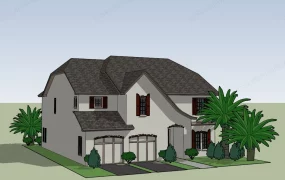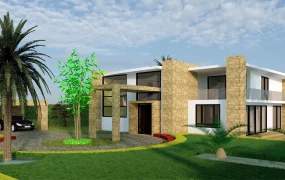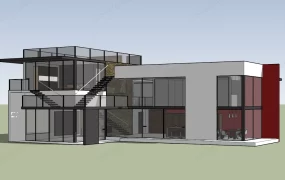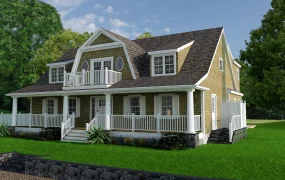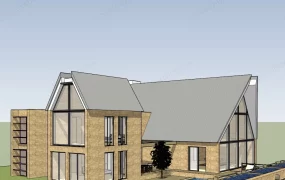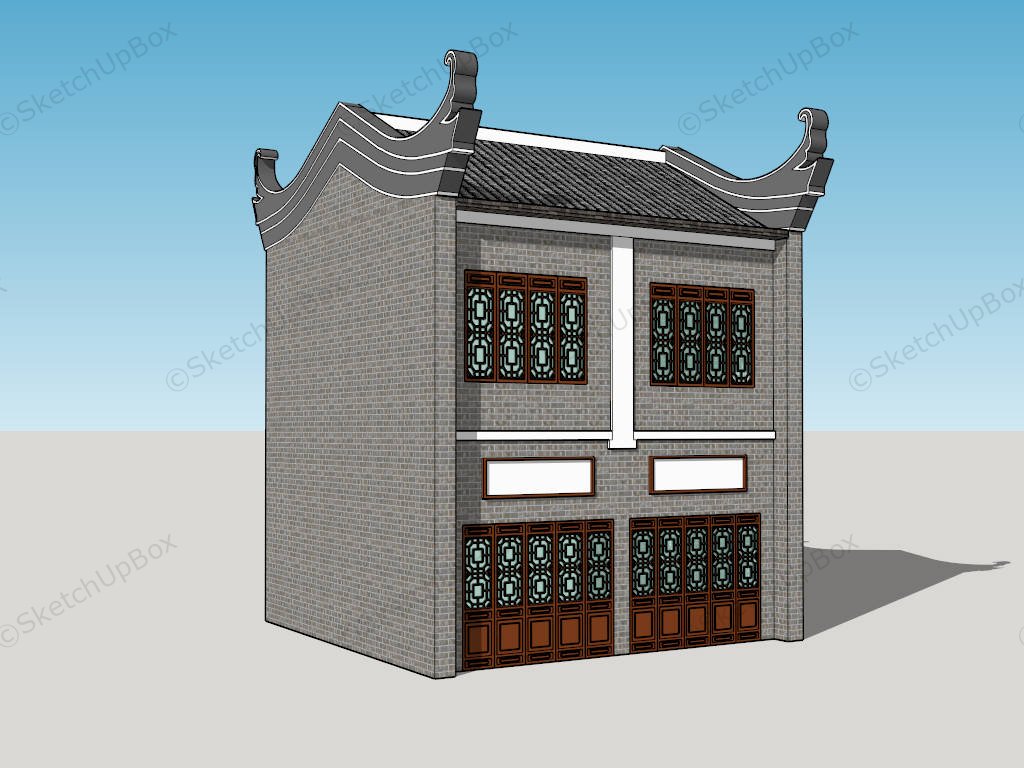
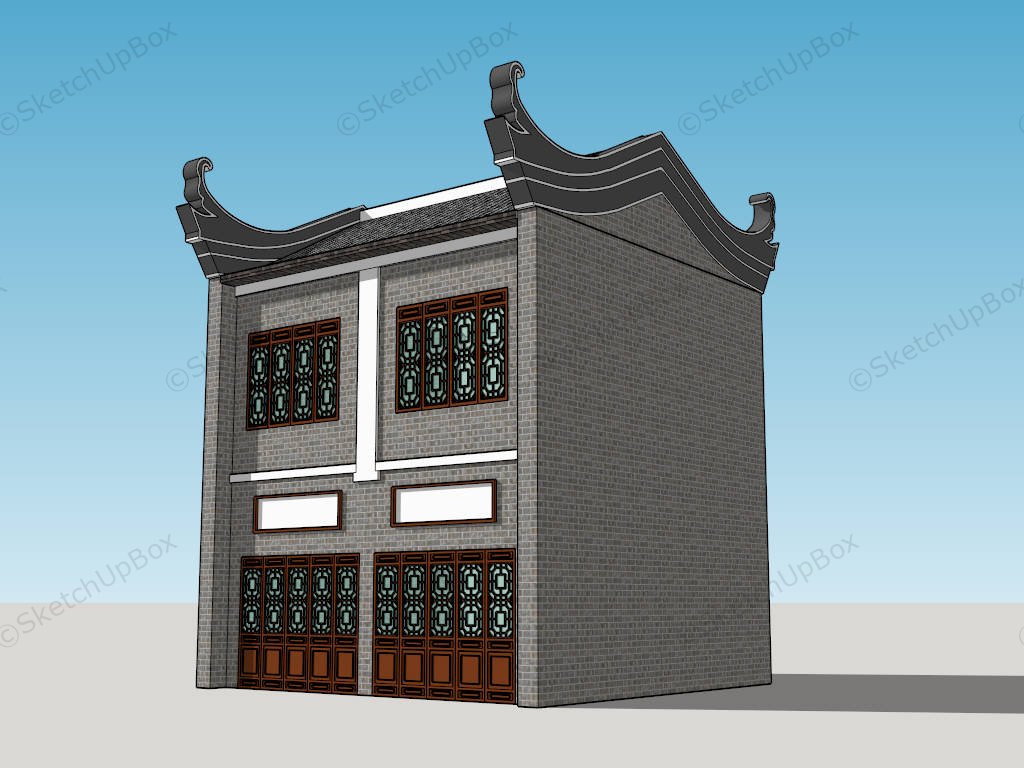
Hui style residential building sketchup 3d model for architectural rendering.
Huizhou architecture is one of the traditional Chinese architecture styles, the architecture uses bricks, woods and stone as raw materials, timber frames as significant structures. The bearing structure is a wooden beam, and parapet walls are made of bricks, rocks, and soils. The central room is decorated with painted beams, sculpted roof, and carved eaves with skylights. The technical features and style of Hui-style architecture majorly occur in residential houses, ancestral temples, joss houses, archways, memorial gates, and gardens.
VIP only
Only VIP downloadUpgrade VIP
Buy now
